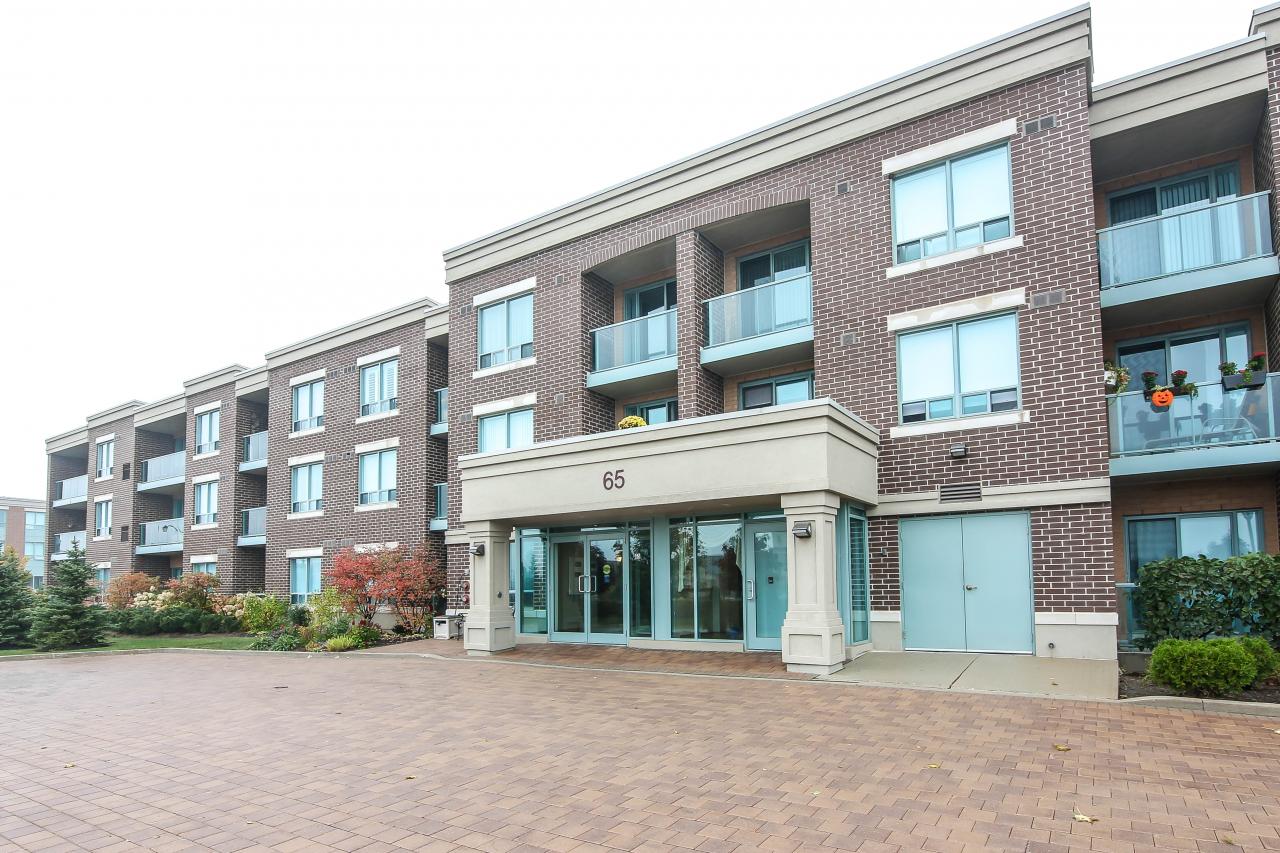$405,000
- Tax: $2,829.63 (2016)
- Maintenance:$525
- Community:Sandringham Wellington
- City:Brampton
- Type:Condominium
- Style:Condo Apt
- Beds:2
- Bath:2
- Size: 920 Sq Ft
- Garage:Reserved/Assignd (1 Space)
- Age:0-5 Years Old
Features:
- AmenitiesGym, Indoor Pool, Party/Meeting Room, Recreation Room, Sauna, Security Guard, Tennis Court, Visitor Parking
- Lot FeaturesGolf, Hospital, Library, Rec Centre
Description
Desirable Rosedale Village-Retirement at its best! Almost New Portland Rose Model 920 Sq.Ft., Shows like a Model, 10+, Kitchen W/All Stainless Steel Appliances, Granite, Breakfast Bar, Ceramic Backsplash. Open Concept to Living & Dining Room, Hardwood Floor, Crown Moulding, Upgraded Light Fixtures, Smooth Ceilings, Walk-out to Balcony, Master features Walk-in Closet, 3pc Ensuite with Glass Shower Door, Gated Community, Beautiful Club House, 9 Hole Executive Golf Course, Tennis, Pool, Exercise Room, Saunas, Lawn care and Snow removal all included in Main.
Want to learn more about 306-65 Via Rosedale?

Bev MacLean Broker, SRES®, CSP®
Re/Max Realty Specialists Inc., Brokerage
Your Real Estate Consultant....For Life!
- (416) 270-3679
- (905) 828-3434
- (905) 828-2829
Rooms
Kitchen
Level: Main
Dimensions: 2.62m x
2.43m
Features:
Granite Counter, Stainless Steel Appl, B/I Dishwasher
Living
Level: Main
Dimensions: 3.23m x
5.24m
Features:
Hardwood Floor, Crown Moulding, W/O To Balcony
Dining
Level: Lower
Dimensions: 3.23m x
5.24m
Features:
Hardwood Floor, Crown Moulding, Open Concept
Master
Level: Main
Dimensions: 3.04m x
4.57m
Features:
Broadloom, 3 Pc Ensuite, W/I Closet
2nd Br
Level: Main
Dimensions: 2.74m x
3.47m
Features:
Broadloom
Real Estate Websites by Web4Realty
https://web4realty.com/


