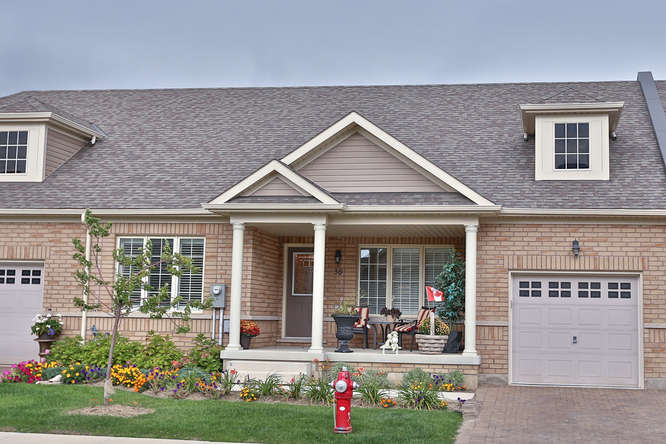$499,900
- Tax: $2,556 (2015)
- Maintenance:$325
- Community:Sandringham-Wellington
- City:Brampton
- Type:Condominium
- Style:Condo Townhouse
- Beds:2
- Bath:2
- Basement:Unfinished
- Garage:Attached (1 Space)
- Age:0-5 Years Old
Features:
- InteriorFireplace, Laundry Room
- ExteriorBrick
- AppliancesDishwasher, Washer, Dryer, Refrigerator
- CoolingCentral Air
- HeatingForced Air
- AmenitiesExercise Room, Indoor Pool, Party/Meeting Room, Sauna, Security Guard, Tennis Court
- Lot FeaturesGolf, Hospital, Library, Public Transit, Rec Centre, Place Of Worship
- Extra FeaturesCommon Elements Included
Listing Contracted With: RE/MAX REALTY SPECIALISTS INC., BROKERAGE
Description
Desirable Rosedale Village Gated Community-One Of Kind Custom Designed Beauty!Wide Open Concept,Almost 60K In Upgrades.Custom Kitchen With Large Centre Island And Breakfast Bar, Granite Counter, B/I Wine Rack, 3 Pantries. Beautiful B/I Tv Wall Unit With Fireplace. Beachwood Hardwood, California Shutters, B/I Murphy Bed, All Appliances, Fees Include Unlimited Golf, Snow Removal And Lawn Care, Security, Club House And Much More. Just 2 Years New, A Must See!
Want to learn more about 38 Lacorra Way (Sandalwood/410)?

Bev MacLean Broker, SRES®, CSP®
Re/Max Realty Specialists Inc., Brokerage
Your Real Estate Consultant....For Life!
- (416) 270-3679
- (905) 828-3434
- (905) 828-2829
Rooms
Kitchen
Level: Main
Dimensions: 3.66m x
6.3m
Features:
Centre Island, B/I Dishwasher, Open Concept
Dining
Level: Main
Dimensions: 3.96m x
4.01m
Features:
Hardwood Floor, California Shutters, Open Concept
Family
Level: Main
Dimensions: 3.1m x
5.18m
Features:
Hardwood Floor, California Shutters, Open Concept
Master
Level: Main
Dimensions: 3.81m x
3.96m
Features:
California Shutters, 3 Pc Ensuite, W/I Closet
2nd Br
Level: Main
Dimensions: 3.35m x
3.35m
Features:
Broadloom, Murphy Bed, California Shutters
Laundry
Level: Main
Dimensions: 1.63m x
1.88m
Features:
Ceramic Floor, Access To Garage
Real Estate Websites by Web4Realty
https://web4realty.com/


