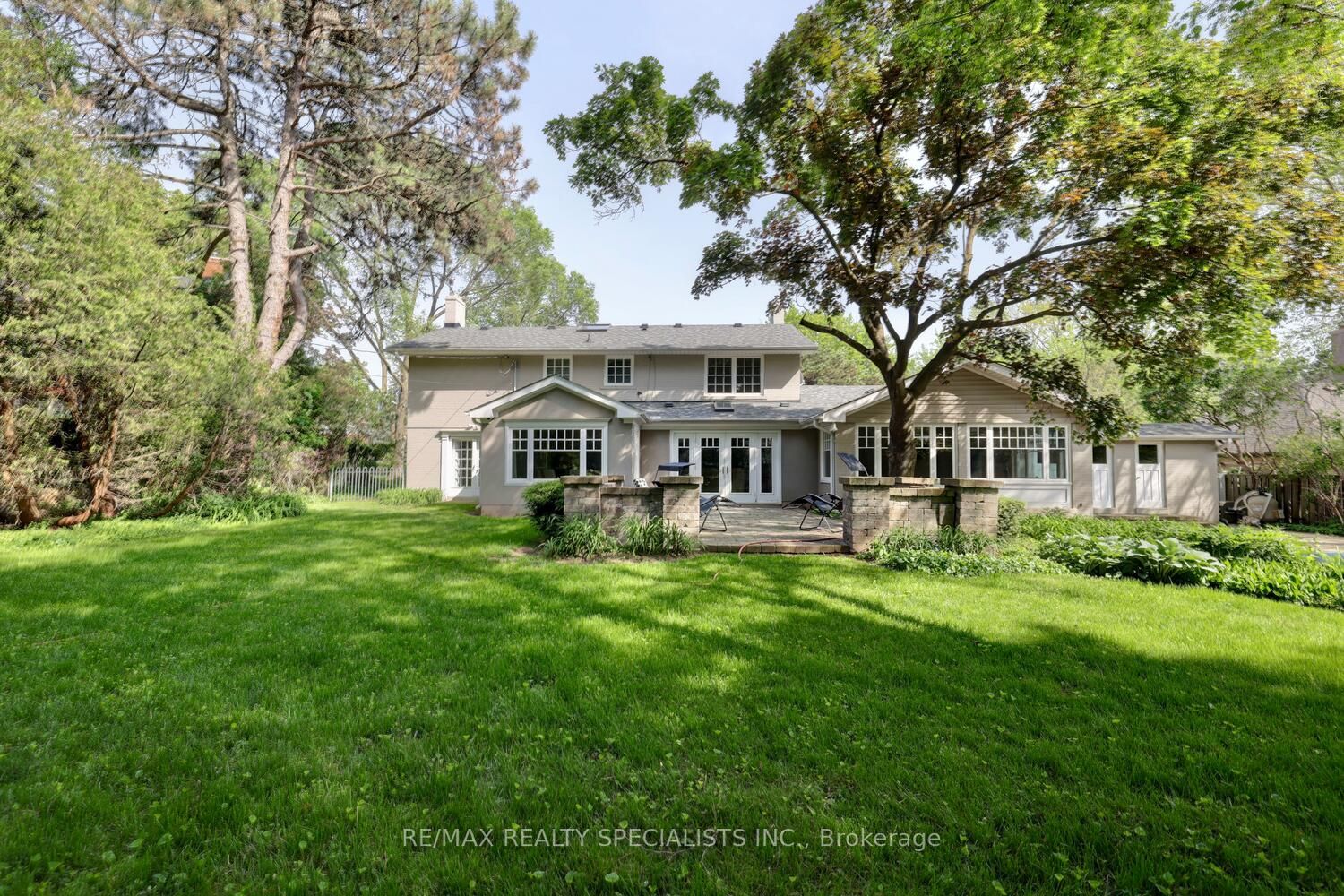


1275 Donlea Cres (Lakeshore/Cairncroft)
Price: $3,690,000
Status: For Sale
MLS®#: W7339942
- Tax: $212.92 (2023)
- Community:Eastlake
- City:Oakville
- Type:Residential
- Style:Detached (2-Storey)
- Beds:4
- Bath:3
- Size:2500-3000 Sq Ft
- Basement:Full (Part Fin)
- Garage:Attached (2 Spaces)
- Age:51-99 Years Old
Features:
- InteriorFireplace
- ExteriorBrick
- HeatingForced Air, Gas
- Sewer/Water SystemsPublic, Sewers, Municipal
- Lot FeaturesLake/Pond, Library, Marina, Park, Rec Centre, School
Listing Contracted With: RE/MAX REALTY SPECIALISTS INC.
Description
Stately Georgian Style House On Oversized 100' by 150' Lot Near Lake Ontario. Gorgeous All Brick Home W/Large Contemporary Addition in the Back. Located On a Quiet Crescent In Prestigious Morrison in South East Oakville. Steps to Top Ranking Schools: Oakville Trafalgar H.S., E.J. James French Immersion, Maple Grove, Linbrook & St.Mildred's Private Schools, Near Appleby College & Montessori Schools. Close To Downtown Olde Oakville, Go Station, Upscale Dining & Shopping. Stroll To Gairloch Gardens On The Lake. Almost 3000 S.F., Pristine Home W/Large Principal Rooms&New Oversized Windows. Two Walk Outs 2 Stone Terrace & Gardens. Gorgeous Renovated Bathrooms. Upscale Appliances, Gas Stove, New(er): Windows, Pot Lights, Modern Light Fixtures, Furnace, Roof, Driveway, Paint. Hardwoods Throughout. Mud Room & Full Bathroom on Main Floor. Full Size Pool Ready For Sizzling Hot Summer. Manicured Gardens, Stone Patios, Shade Trees. Large Driveway & Double Garage W/Inside Entry. Move-in Condition.
Highlights
Main Floor Office with W/B Fireplace, Wrap Around Windows in Family Room and Dining Room, 2 Skylights, Crown Moldings, LED Pot Lights,
Want to learn more about 1275 Donlea Cres (Lakeshore/Cairncroft)?

Bev MacLean Broker, SRES®, CSP®
Re/Max Realty Specialists Inc., Brokerage
Your Real Estate Consultant....For Life!
- (416) 270-3679
- (905) 828-3434
- (905) 828-2829
Rooms
Real Estate Websites by Web4Realty
https://web4realty.com/
