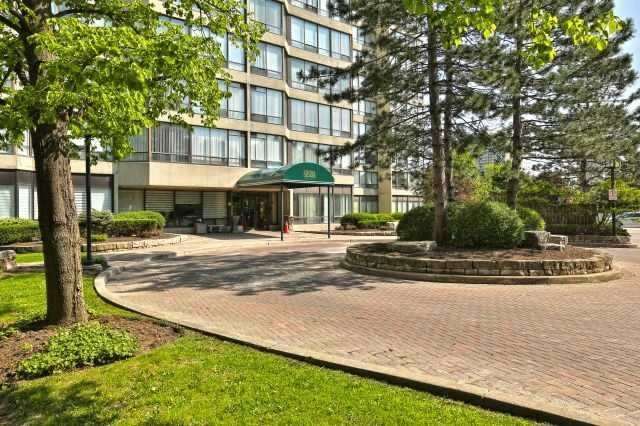

$389,900
- Tax: $2,335 (2018)
- Maintenance:$687
- Community:Queen Street Corridor
- City:Brampton
- Type:Condominium
- Style:Condo Apt (Apartment)
- Beds:2
- Bath:2
- Size:1000-1199 Sq Ft
- Garage:Undergrnd
Features:
- InteriorLaundry Room
- ExteriorConcrete
- HeatingHeating Included, Forced Air, Gas
- Sewer/Water SystemsWater Included
- AmenitiesConcierge, Exercise Room, Gym, Outdoor Pool, Party/Meeting Room, Visitor Parking
- Lot FeaturesPublic Transit, Rec Centre, School
- Extra FeaturesCommon Elements Included, Hydro Included
Listing Contracted With: RE/MAX REALTY SPECIALISTS INC., BROKERAGE
Description
Beautiful Unit With Two Spacious Bedrooms Plus Sunny Bright Solarium With A Great View. Updated Kitchen, Wood Floors, Master Features 2 Piece Ensuite And Wall To Wall Closet, 2 Parking Spaces (1 Underground/1 Outside), Ensuite Laundry, Fridge, Stove, Washer & Dryerjust Steps Away From Transit, Bramalea City Centre, Restaurants, Schools, And More! Building Amenities Include 24 Hours Concierge & Security, Gym, Outdoor Pool And Bbq Area, Exercise Room, Party Ro
Want to learn more about 909-26 Hanover Rd (Queen St And Dixie)?

Bev MacLean Broker, SRES®, CSP®
Re/Max Realty Specialists Inc., Brokerage
Your Real Estate Consultant....For Life!
- (416) 270-3679
- (905) 828-3434
- (905) 828-2829
Rooms
Kitchen
Level: Main
Dimensions: 2.74m x
3.29m
Features:
Ceramic Floor, Breakfast Bar, Pantry
Living
Level: Main
Dimensions: 3.35m x
7.13m
Features:
Wood Floor, Combined W/Dining, Open Concept
Dining
Level: Main
Dimensions: 3.35m x
7.13m
Features:
Wood Floor, Combined W/Living, Window Flr To Ceil
Master
Level: Main
Dimensions: 3.38m x
6.09m
Features:
Broadloom, 2 Pc Ensuite, His/Hers Closets
2nd Br
Level: Main
Dimensions: 2.89m x
4.11m
Features:
Wood Floor, Sliding Doors
Solarium
Level: Main
Dimensions: 2.43m x
2.8m
Features:
Window Flr To Ceil, Ceramic Floor, Sliding Doors
Real Estate Websites by Web4Realty
https://web4realty.com/

