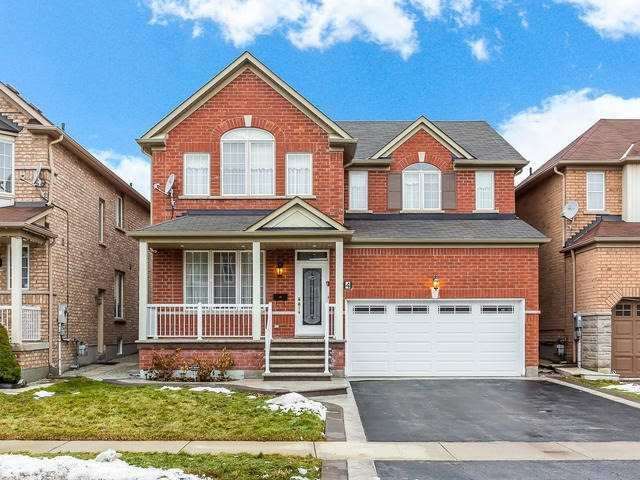

- Tax: $5,603 (2017)
- Community:Northwest Sandalwood Parkway
- City:Brampton
- Type:Residential
- Style:Detached (2-Storey)
- Beds:4
- Bath:4
- Size:2500-3000 Sq Ft
- Basement:Finished
- Garage:Attached (2 Spaces)
- Age:6-15 Years Old
Features:
- InteriorFireplace
- ExteriorBrick
- HeatingForced Air, Gas
- Sewer/Water SystemsSewers, Municipal
- Lot FeaturesFenced Yard, Park, Public Transit, School, School Bus Route
Listing Contracted With: RE/MAX REALTY SPECIALISTS INC., BROKERAGE
Description
Beautiful Spacious And Well Cared Home In One Of The Most Preferred Neighbourhoods With Numerous Upgrades. Kitchen Features Centre Island W/Breakfast Bar, Granite, Pantry, Valance Trim W/Lighting, Pot Lights, Crown Molding, Open Concept To Family Room-Great For Entertaining! B/I Sound System, 9\' Ceilings, Custom F/P With Granite Surround, California Shutters, Hardwood Floors, Formal Dining Room W/Coffered Ceiling, Pot Lights, Hardwood, Wainscoting.
Highlights
Beautiful Large Custom Desk W/Rough Iron Pickets, B/I Lighting, Gazebo, Gas Line For Bbq, Stamped Concrete Front Walkway, Entrance From Garage To Laundry (Next To Basement Stairs), Fin. Basement,Ss Appliances, Gdo, Shed, Great Curb Appeal!
Want to learn more about 4 Windswept Tr (Hurontario& Wanless)?

Bev MacLean Broker, SRES®, CSP®
Re/Max Realty Specialists Inc., Brokerage
Your Real Estate Consultant....For Life!
- (416) 270-3679
- (905) 828-3434
- (905) 828-2829
Rooms
Real Estate Websites by Web4Realty
https://web4realty.com/

