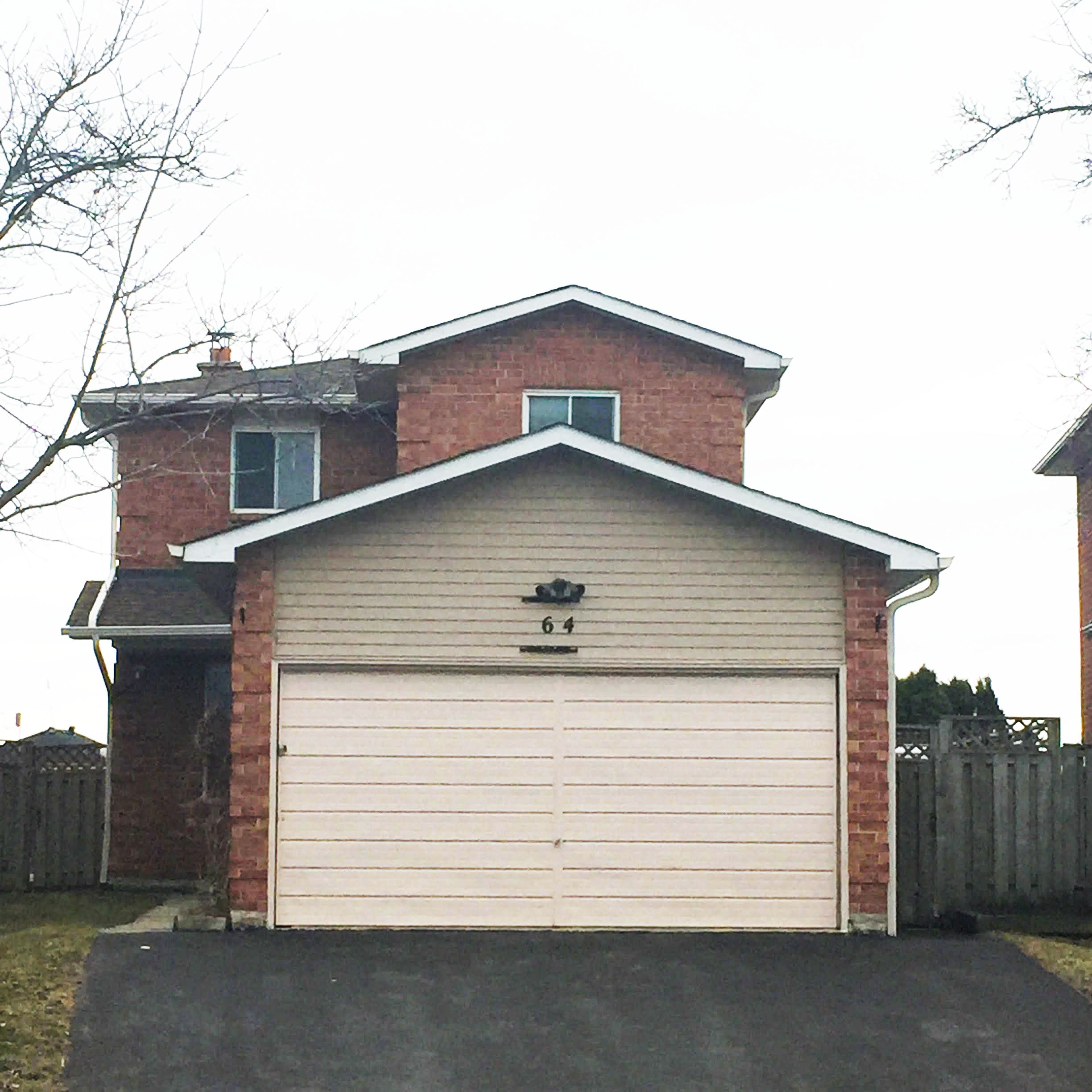Share


$551,000
64 Ecclestone Drive (Main Street North & Williams Parkway)
Price: $551,000
Status: Sold
MLS®#: EXCLUSIVE
$551,000
- Tax: $3,618 (2016)
- Community:Brampton West Peel
- City:Brampton
- Type:Residential
- Style:Detached (2-Storey)
- Beds:3
- Size:1100-1299 Sq Ft
- Garage:Attached (2 Spaces)
Features:
- CoolingCentral Air
- Sewer/Water SystemsPublic
Description
Detached on Premium Lot � Handyman�s Delight! Exclusive, Large Premium Lot, 3 bedrooms, 2 baths, Walk-out to Covered Patio, Double Garage, Finished Basement, Roof , Furnace and Driveway 3-4 Years New, Sold As Is, Needs TLC, Asking $525,000. Call for your personal viewing 416-270-3679 www.BevMacLean.com
Want to learn more about 64 Ecclestone Drive (Main Street North & Williams Parkway)?

Bev MacLean Broker, SRES®, CSP®
Re/Max Realty Specialists Inc., Brokerage
Your Real Estate Consultant....For Life!
- (416) 270-3679
- (905) 828-3434
- (905) 828-2829
Rooms
Kitchen
Level: Lower
Dimensions: 3.16m x
4.08m
Features:
Living
Level: Main
Dimensions: 3.05m x
3.35m
Features:
Dining
Level: Main
Dimensions: 3.04m x
3.35m
Features:
Master
Level: Upper
Dimensions: 3.04m x
4.69m
Features:
W/I Closet, Broadloom
2nd Br
Level: Upper
Dimensions: 2.86m x
3.04m
Features:
Broadloom
3rd Br
Level: Main
Dimensions: 2.74m x
3.16m
Features:
Broadloom
Real Estate Websites by Web4Realty
https://web4realty.com/

