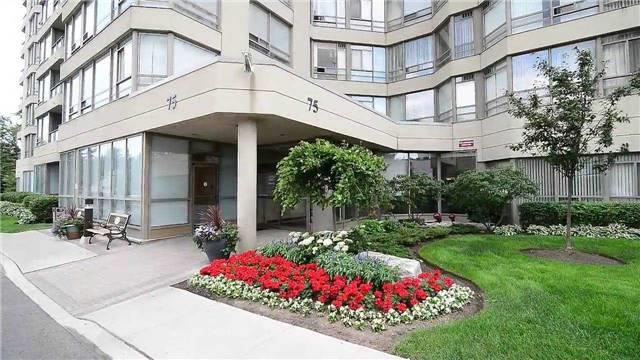


1101-75 King St E (King St & Hurontario St)
Price: $398,000
Status: Sold
MLS®#: W4084729
- Tax: $2,121 (2017)
- Maintenance:$980
- Community:Cooksville
- City:Mississauga
- Type:Condominium
- Style:Condo Apt (Apartment)
- Beds:2
- Bath:2
- Size:1200-1399 Sq Ft
- Garage:Undergrnd
Features:
- InteriorLaundry Room
- ExteriorConcrete
- HeatingHeating Included, Forced Air, Gas
- Sewer/Water SystemsWater Included
- AmenitiesGuest Suites, Gym, Indoor Pool, Recreation Room, Security Guard, Visitor Parking
- Lot FeaturesArts Centre, Hospital, Library, Park, Place Of Worship, School
- Extra FeaturesCable Included, Common Elements Included, Hydro Included
Listing Contracted With: RE/MAX REALTY SPECIALISTS INC., BROKERAGE
Description
Bright And Spacious Corner Unit In Beautiful King Gardens. Renovated Kitchen, New Backsplash, New Bamboo Floors, Pot Lights, Large Dinning Area, Master Features 4 Pc Ensuite With Separate Shower, B/I Micro., B/I Dishwasher, Ceran Top Stove, Fridge, Washer/Dryer, Shows Well, Central Location. Close To All Amenities., Close To Qew, Mins To Sq.One, Wonderful Unobstructed View Of City, South East Exposure. Very Well Maintained. 1 U/G Parking, 2 Lockers
Highlights
Please Email Offers To Bev@Bevmaclean.Com And Give 24 Hours Irrevocable
Want to learn more about 1101-75 King St E (King St & Hurontario St)?

Bev MacLean Broker, SRES®, CSP®
Re/Max Realty Specialists Inc., Brokerage
Your Real Estate Consultant....For Life!
- (416) 270-3679
- (905) 828-3434
- (905) 828-2829
Rooms
Real Estate Websites by Web4Realty
https://web4realty.com/
