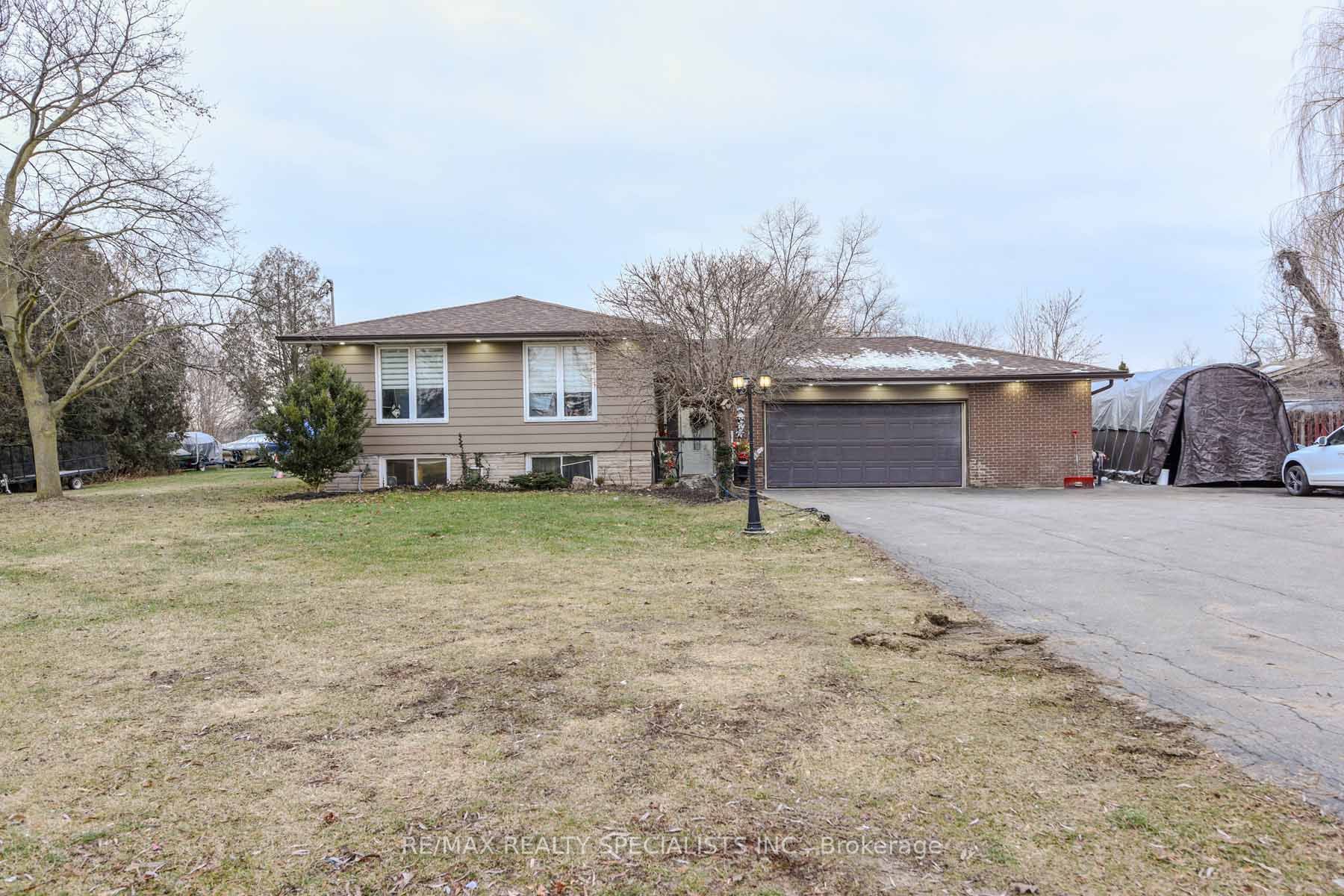


8136 Hornby Rd (Hornby / Steeles)
Price: $2,998,905
Status: For Sale
MLS®#: W7385386
- Tax: $5,570.28 (2023)
- Community:Rural Halton Hills
- City:Halton Hills
- Type:Residential
- Style:Detached (Bungalow)
- Beds:3+2
- Bath:2
- Basement:Finished (Full)
- Garage:Attached (2 Spaces)
Features:
- InteriorFireplace
- ExteriorBrick, Vinyl Siding
- HeatingOther, Oil
- Sewer/Water SystemsSeptic, Municipal
- Lot FeaturesLevel
Listing Contracted With: RE/MAX REALTY SPECIALISTS INC.
Description
Rare Find** Prestige Industrial Acre Lot** Excellent Investment Opportunity Or Live In** Approx. 1 Acres** 132 X 330 Ft Lot** Nice Custom Built-In 3 BR & 2 WR Bungalow** Feels Like Cottage Living with Beautiful backyard** Finished Basement Apartment w/Separate Entrance,2 BR (2BR is XL W/Fireplace & Big Window) & LED Pot Lights** Double Car Garage has nice floor, Heater, Fully Finished with Extra Space (can be a Great/Party Room** Hardwood on Main** Pot Lights** Vinyl Windows & Custom Blinds** Above Ground Pool at the backyard** Comes with 2 Kitchens** Stainless Steel Appliances & built-in Oven in Main Kitchen** Great Location Easy For Commute** Very Close To Toronto Premium Outlet & Hwy 401/407** This Is Premier Gateway Employment Area For Halton Hills** Long Driveway For Parking & Easy Access** Surrounded by properties owned by Multi-million corporations & fast growing developing area
Highlights
Great Potential** Buy As Residential Now And You have Future Commercial/Industrial Potential** Must See** Pls Do Your Own Due Diligence**
Want to learn more about 8136 Hornby Rd (Hornby / Steeles)?

Bev MacLean Broker, SRES®, CSP®
Re/Max Realty Specialists Inc., Brokerage
Your Real Estate Consultant....For Life!
- (416) 270-3679
- (905) 828-3434
- (905) 828-2829
Rooms
Real Estate Websites by Web4Realty
https://web4realty.com/
