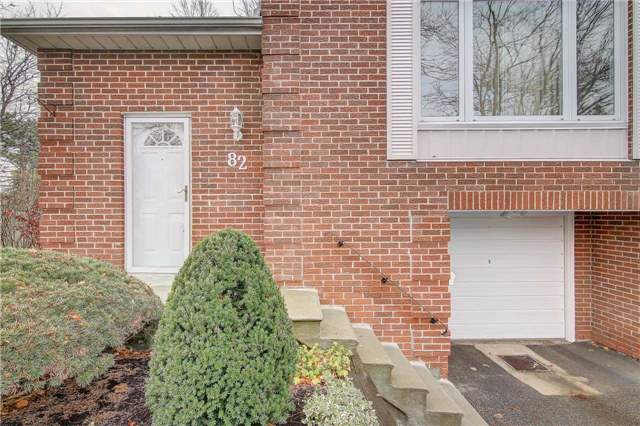


82 Judith Crescent (North Park/Jayfield)
Price: $599,900
Status: Sold
MLS®#: W3665537
- Tax: $3,673.07 (2016)
- Community:Northgate
- City:Brampton
- Type:Residential
- Style:Semi-Detached (Backsplit 5)
- Beds:4+1
- Bath:3
- Basement:Apartment
- Garage:Attached (1 Space)
Features:
- CoolingCentral Air
- Sewer/Water SystemsPublic
Description
Beautiful and well cared for Large 5 level back split in high demand area with Upgraded Legal Basement Apartment with Separate entrance and high quality Laminate. Walk-out from Family room to Large Premium Lot. Good size eat-in Kitchen, Freshly Painted, Numerous Upgrades, Move in condition. High Eff. Furnace (2015), New Lifetime Roof (2015), U/G Attic Insulation to R50 (2015), Premium Pool Size Lot, Patio, Shed, Landscaped, Roof Coils for Melting Snow, Close to Hospitals, Public Transit, Park, Plaza, Professor's Lake, School & All Amenities 2 Fridges, 2 Stoves, 2 Sets of Washer & Dryers’, 1 B/I Dishwasher, Ceiling Fans Exlcude: Fridge and Upright Freezer in Storage Room. Offers Welcomed Dec 7th , 6:00 pm. Please register by 4:00 pm.
Want to learn more about 82 Judith Crescent (North Park/Jayfield)?

Bev MacLean Broker, SRES®, CSP®
Re/Max Realty Specialists Inc., Brokerage
Your Real Estate Consultant....For Life!
- (416) 270-3679
- (905) 828-3434
- (905) 828-2829
Rooms
Real Estate Websites by Web4Realty
https://web4realty.com/
